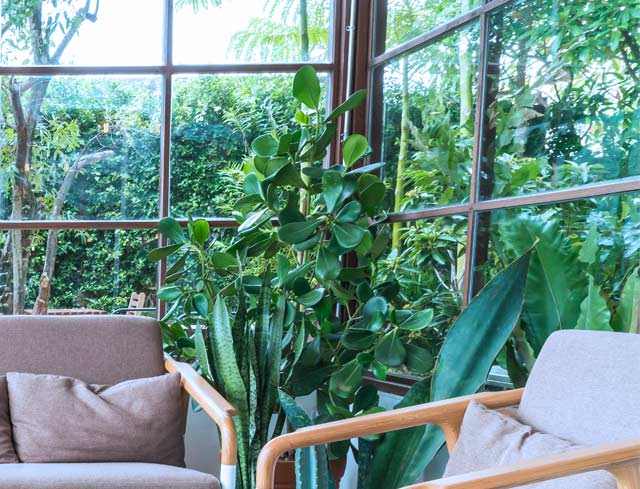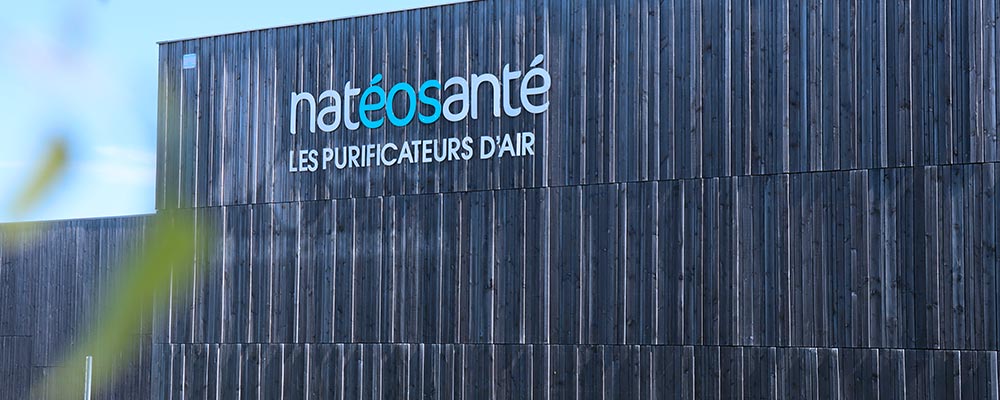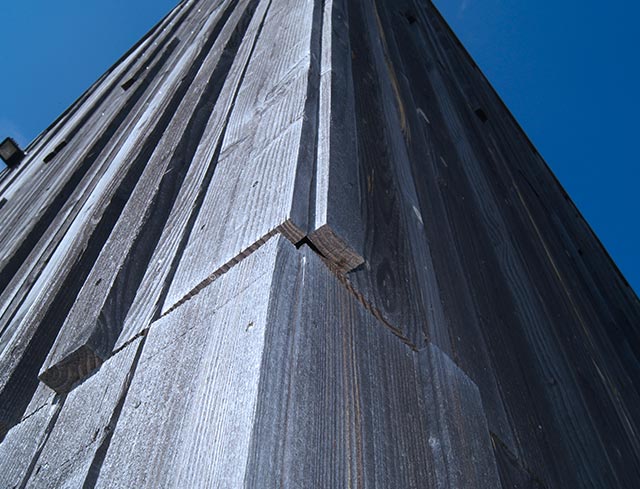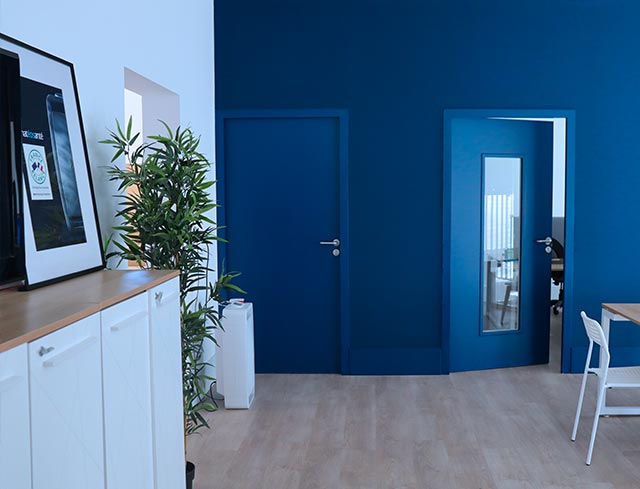21/11/2024


25 August 2022
As part of the expansion of our premises, which will be completed in 2021-2022, we wanted to look at the importance of eco-design at all levels in our corporate culture, including the architecture of our head office. We met with the architect who led the project from the first construction phase in 2015: Willy Vazzoleretto, from GLV architects.
Could you please explain what eco-design is in the building sector?
"In this sector, we talk more about sustainable architecture. The term 'eco-construction' first appeared in Germany in the 1960s. The idea was to think about designing buildings that were more environmentally friendly. Since then, the movement has grown throughout Europe and the western world."
 Green or sustainable buildings consist in the application of the sustainable development concepts in architecture
Green or sustainable buildings consist in the application of the sustainable development concepts in architecture
"Nowadays, we define a green building as a one that is energy-efficient and environmentally friendly. These buildings are based on the principles of sustainable development. This responsible way of building is thus based on the main principles of sustainable development."
"The aim is to provide comfort and health for the occupants while integrating as naturally as possible into the environment, without disturbing the surroundings. To achieve this, each stage of the construction process must be optimised.
Sustainable design therefore answers two problems:
What can you tell us about the NatéoSanté building? How is it eco-designed?
"The NatéoSanté company building, which includes offices, a showroom, a kitchen, a workshop and a storage area, has adopted a set of core principles for sustainable development since its design in 2015. This architectural project was adapted to the characteristics of the location, in order to take advantage of the benefits and avoid the drawbacks."
 The NatéoSanté head office has been built according to sustainable development standards. It was designed by the architect Willy Vazzoleretto
The NatéoSanté head office has been built according to sustainable development standards. It was designed by the architect Willy Vazzoleretto
"The frugal architecture, from which the NatéoSanté building is derived, is based on a low-tech spirit and an economical approach, both in resources and energy. It favours local materials and know-how. As a result, to develop this building, we avoided as many manufactured products as possible, used raw materials without treatment, such as wood, and eliminated those that waste resources... We used the right amount of the right material in the right place.
For the NatéoSanté project, the main objective has been to obtain a comfortable atmosphere in the most natural way possible, with the least possible use of mechanised technical means and energy from outside. These architectural strategies and techniques seek, for example, to make the most of the sun in winter and to protect against it in summer. This is why it is also called "solar" or "passive" architecture.
In order to increase the comfort of NatéoSanté personnel, while preserving the natural surroundings of the building, many parameters were taken into account. Particular attention was paid to the orientation of the building (in order to exploit energy and sunlight), and to the construction (glazed surfaces, solar protection, compactness, etc.)."
 The NatéoSanté premises are made of untreated wood
The NatéoSanté premises are made of untreated wood
What were NatéoSanté's specifications for the construction and expansion of its premises?
"When Thierry Ricci, the founding president of NatéoSanté, contacted me in 2014, the company was in the middle of developing EOLIS Air Manager. It wanted to create the first eco-designed air purifier so that it would have the minimum impact on the environment. Mr Ricci told me about this desire, explaining that it was a global approach, shared by all employees. It was essential that their new premises were in line with this state of mind, turned towards the future. For my part, these are values that I share. I was therefore seduced by the project and accompanied NatéoSanté in this first phase of construction, then during the expansion in 2021.
The aim has always been to offer the most energy-efficient building possible, using sustainable materials, to provide a good quality of life for its occupants. To draw a parallel with EOLIS Air Manager, the idea was that the building and the air purifier should share the same standards: responsible manufacturing, work with local companies, eco-design and low and optimised consumption of resources.
Where do the materials used in the construction of the building come from?
"Wood, a bio-based material by excellence, is the main component used in the construction of the NatéoSanté building. It forms the skeleton and the skin of the NatéoSanté premises. The building is clad with a coat of Douglas fir wood, rough sawn and untreated, from a local forest and sawmill located in Saumur (western France), less than 200km from NatéoSanté headquarters."
What are the advantages for a company to adopt this type of architecture?
 The modernisation of the NatéoSanté building followed the principles of eco-design
The modernisation of the NatéoSanté building followed the principles of eco-design
"In a general sense, the use of local, natural, non-manufactured and recyclable materials introduces architecture into a circular economy system dedicated to efficiency and sustainability, which minimises waste by optimising the value generated by local resources."
"It relies heavily on a variety of conservation and recycling methods to break away from the current more linear approach of "grab, produce and throw away".
At NatéoSanté, the choice of a bioclimatic design has favoured energy savings and made it possible to reduce heating costs and do without air conditioning, while enjoying a very pleasant living environment."
Do you want to add a last word?
"We are now all aware of the impact of carbon dioxide emissions and other greenhouse gases on climate change. As committed professionals in architecture and spatial planning, we cannot escape this new responsibility."
At NatéoSanté, in addition to applying eco-design and sustainable development principles to our products, we are committed to CSR for the preservation of the environment in all respects. The choice of a sustainable construction for our premises is an additional concrete expression of this value.
The use of raw, untreated materials in the construction of the building means that indoor pollution sources are minimised from the outset, and our employees benefit from good air quality in the premises. What we offer on the outside, through our product ranges, we also experience every day on the inside.
IAQ and eco-design go hand in hand to preserve both health and the environment, two approaches implemented on a daily basis at NatéoSanté and which bring real economic, human and environmental benefits.